6,079 SQ FT
565 SQ M
Last floor available, offering 10,537 sq ft of laboratory and write up space
6,079 SQ FT
565 SQ M
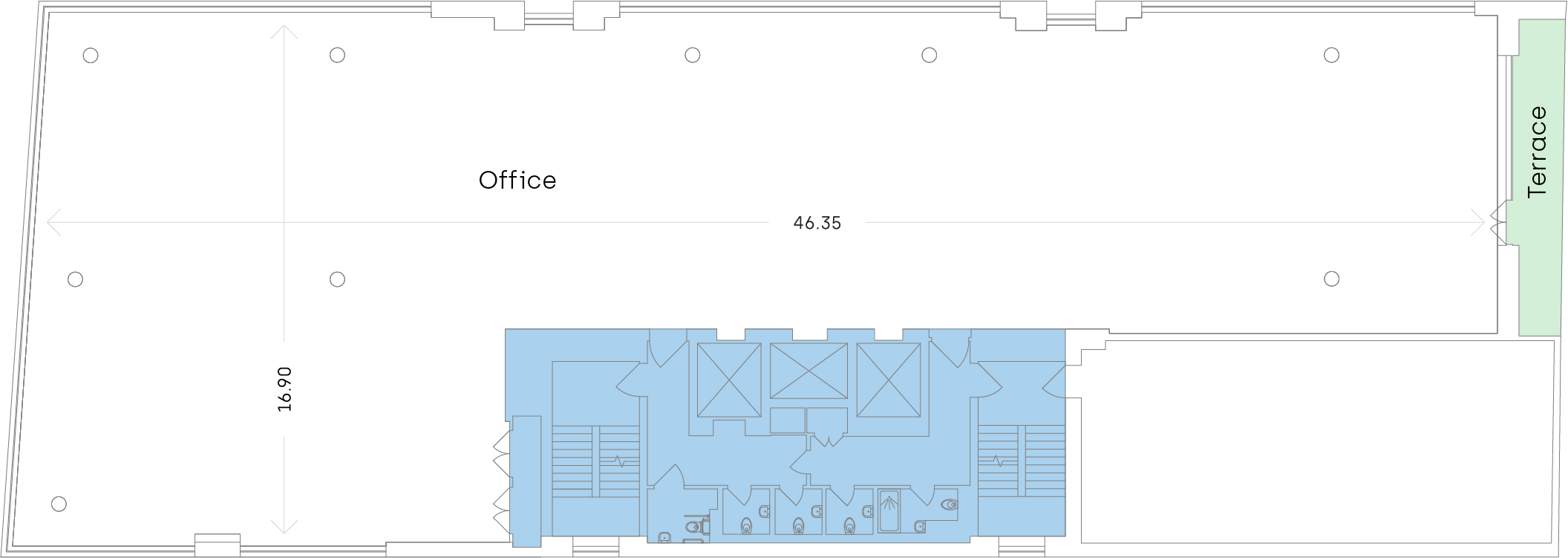
Lab-enabled space
4,458 SQ FT
414 SQ M

Lab-enabled space
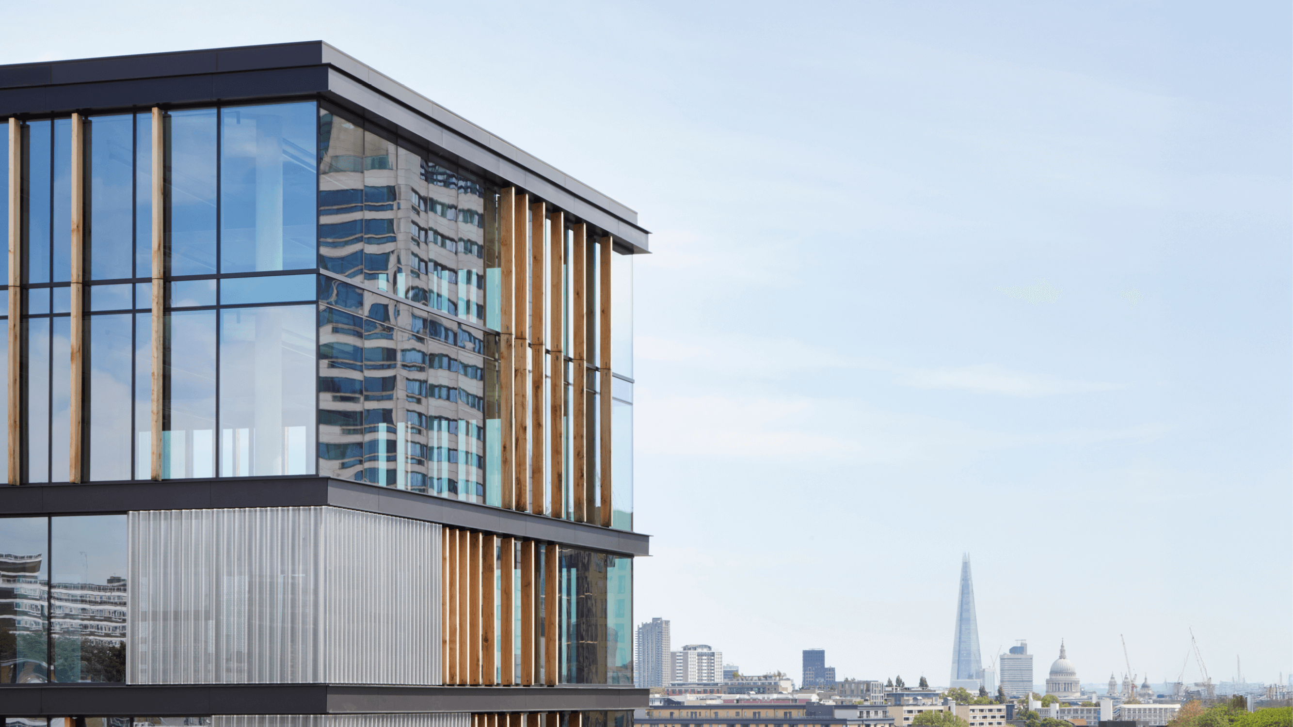

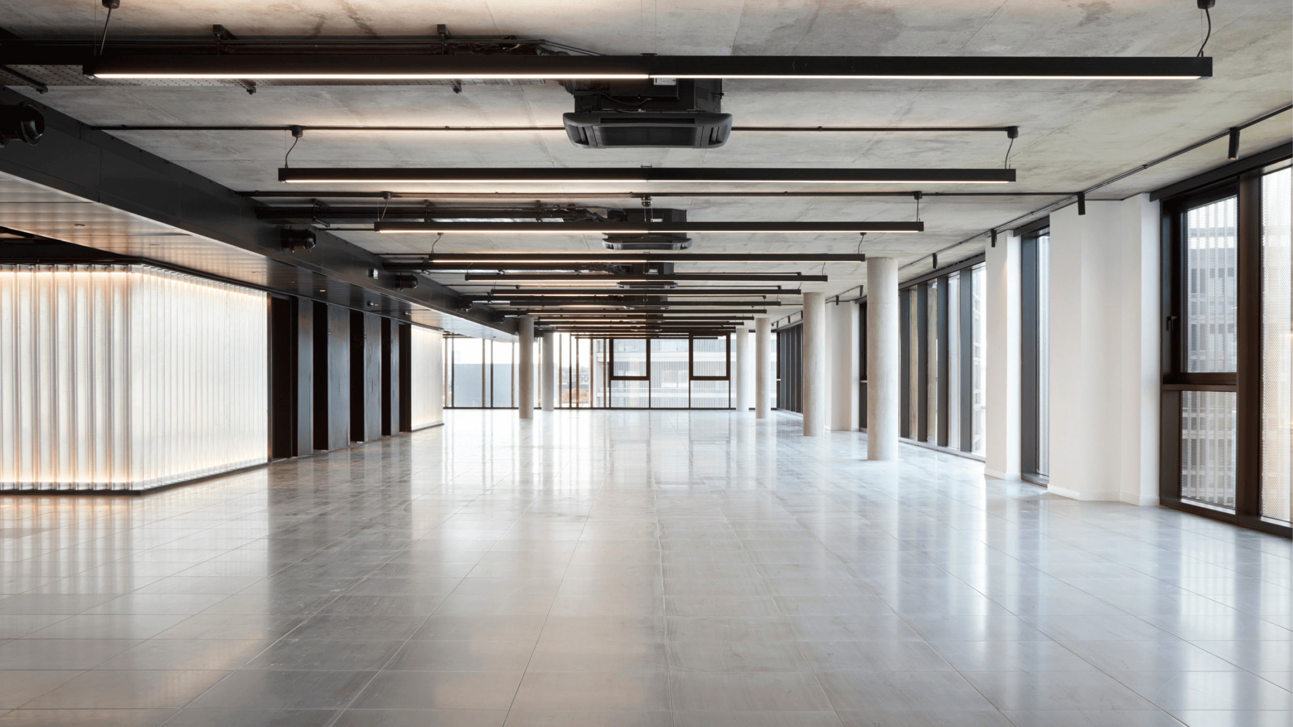
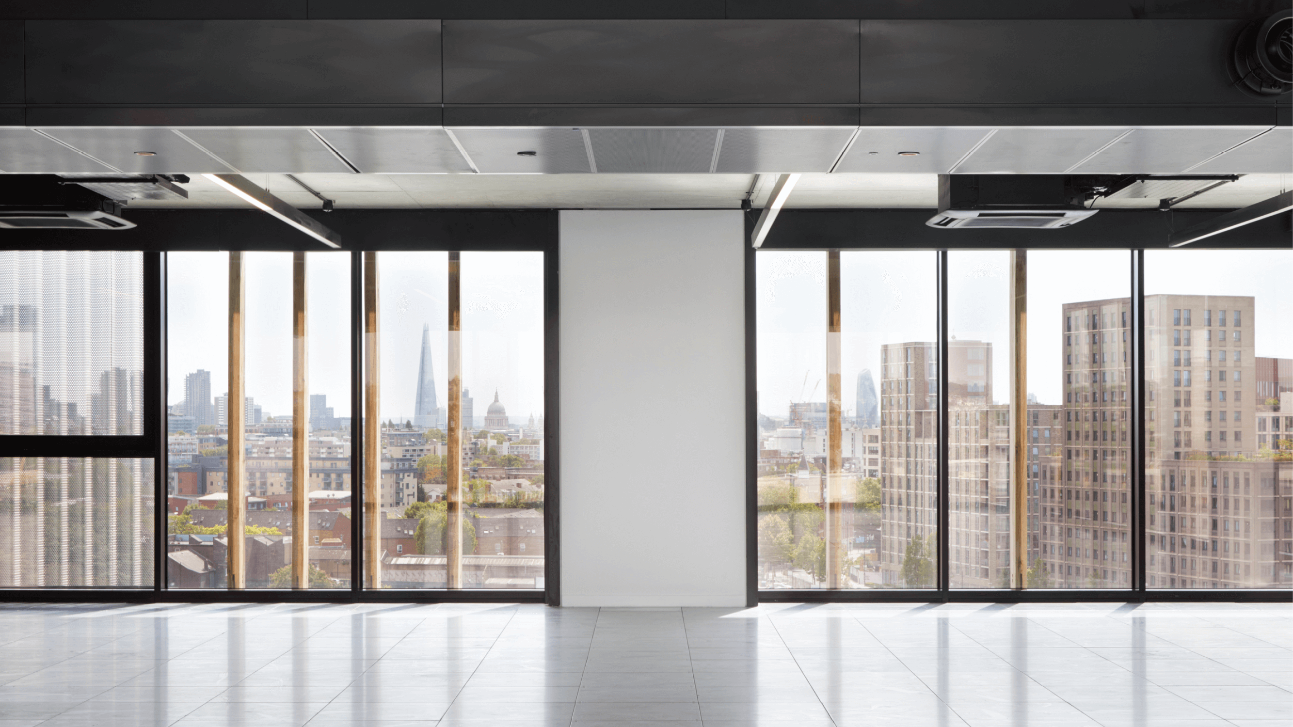

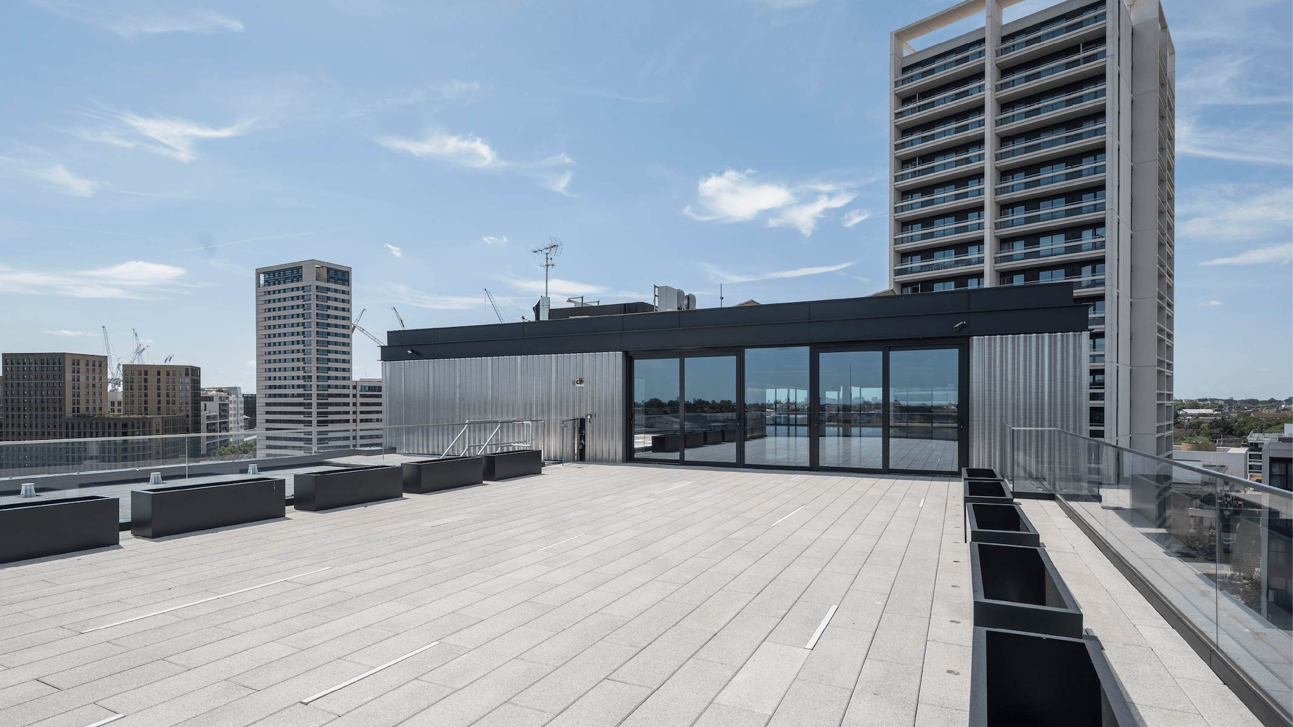
“We are pleased to lease further space at Rolling Stock Yard and continue our relationship with a cluster which has a number of distinct advantages for early-stage life sciences companies.
We place great importance in ensuring that our portfolio companies have access to modern facilities in attractive areas, and we have seen previously with both Gyroscope Therapeutics and Purespring Therapeutics that Rolling Stock Yard has the key ingredients that we believe are essential for success in early-stage biotech.”
