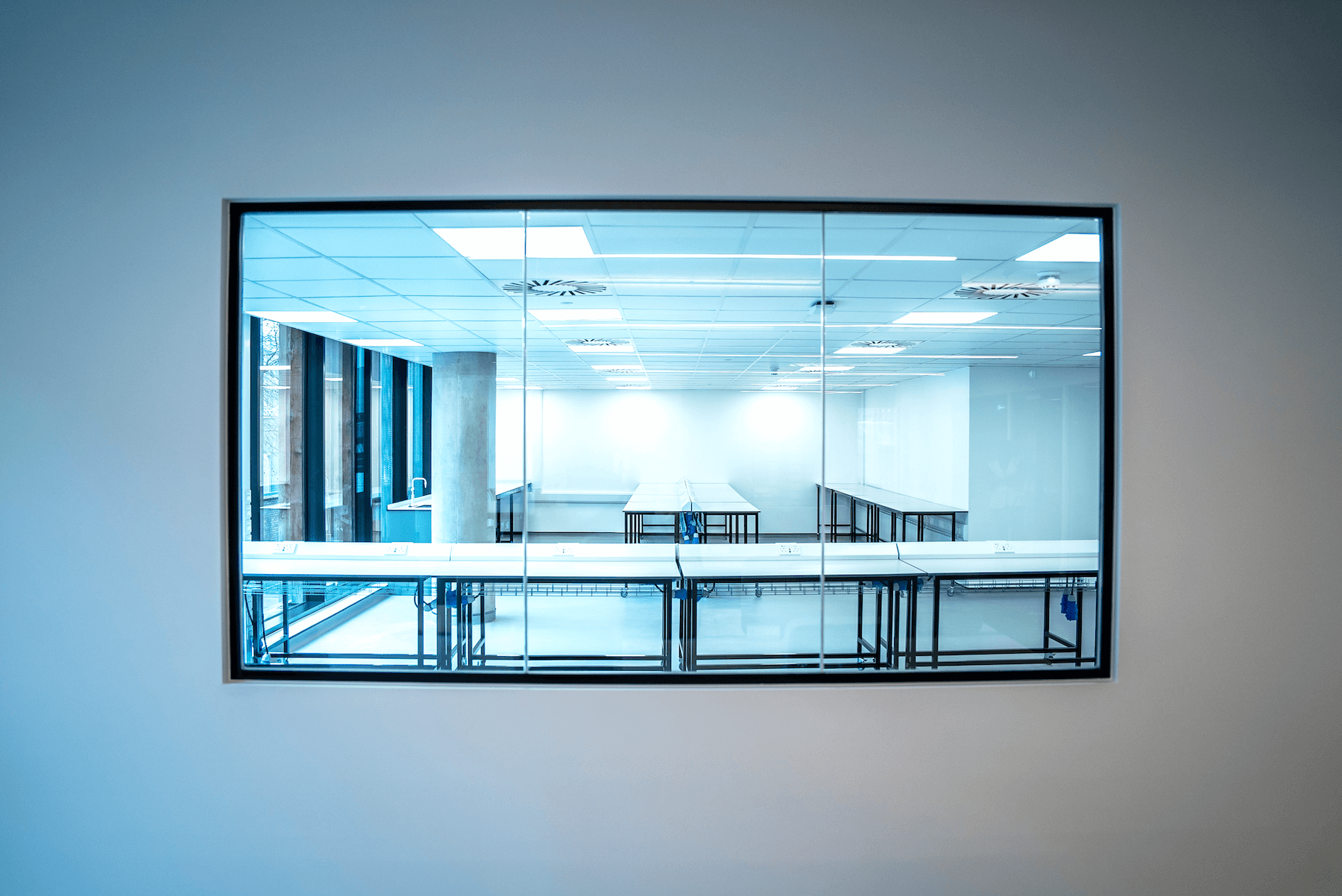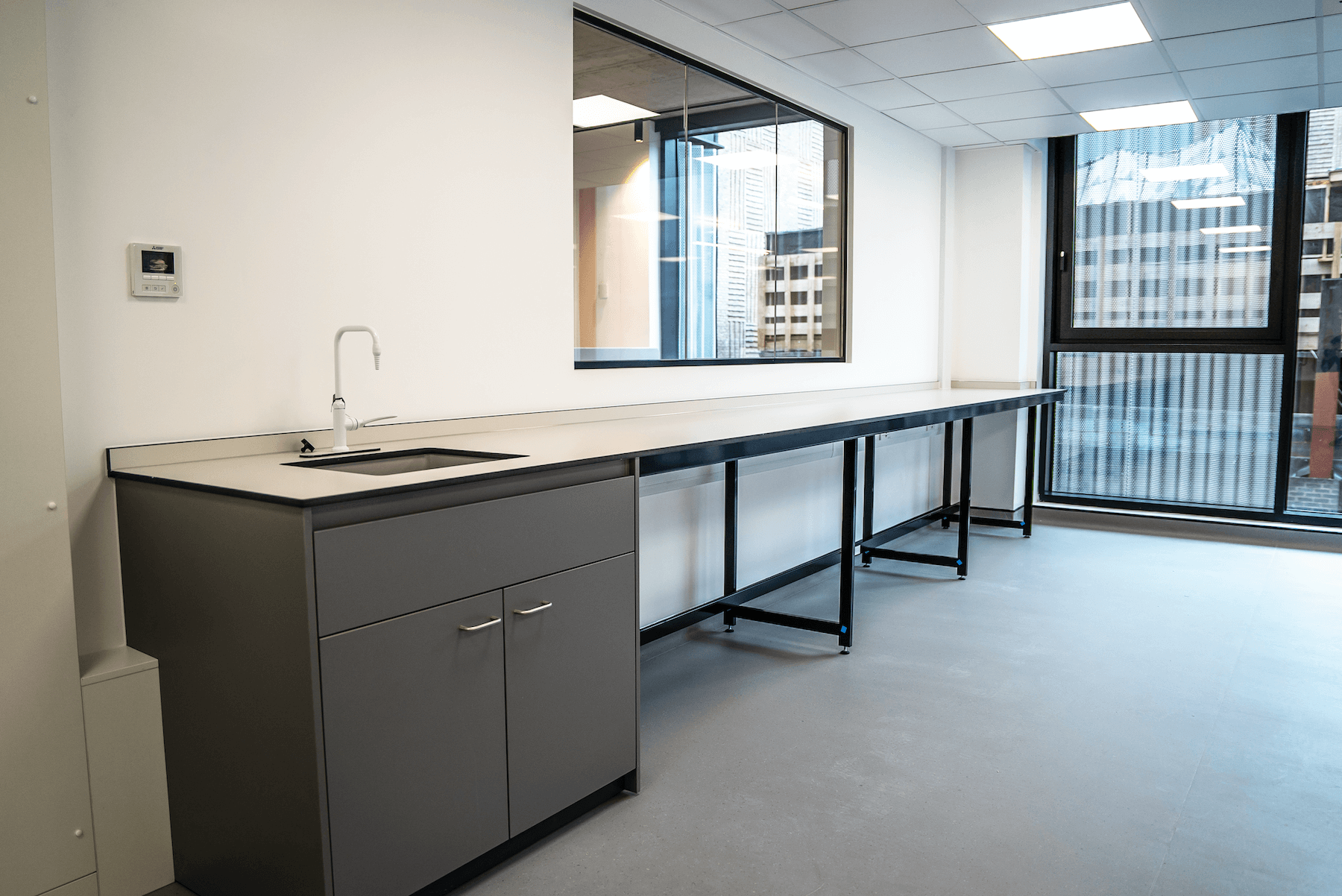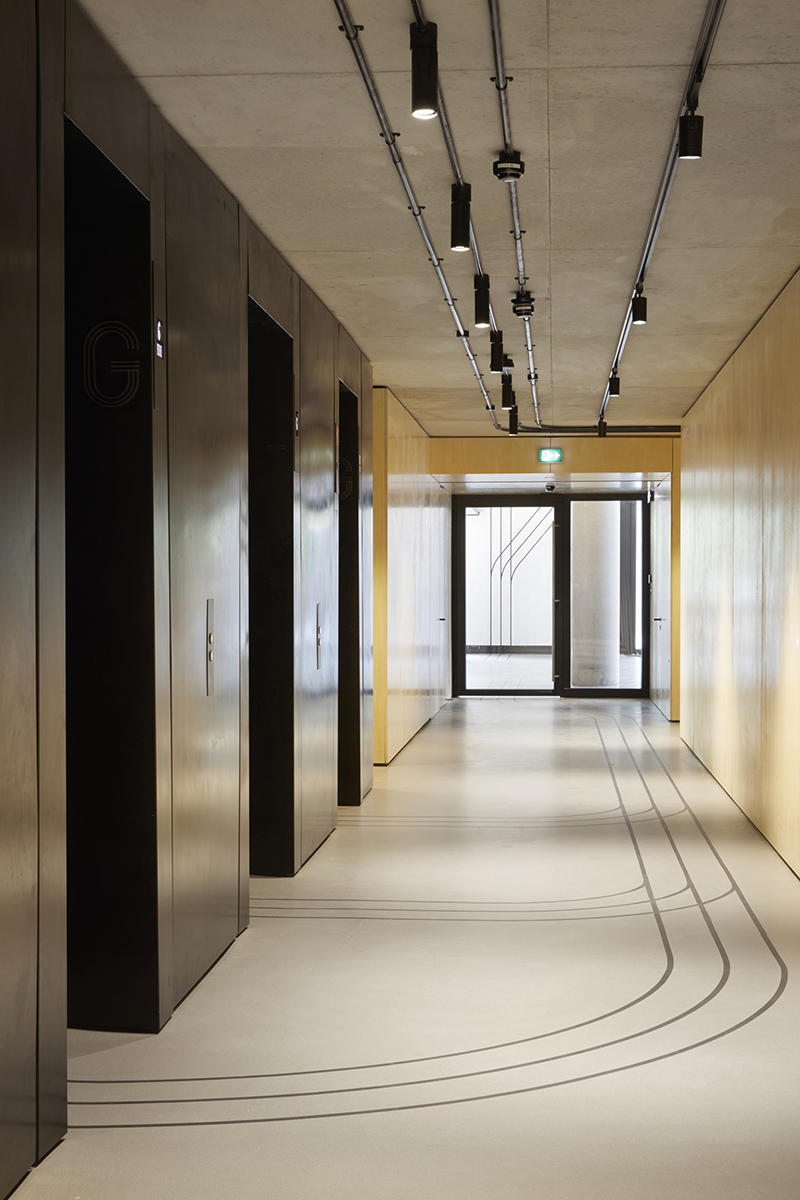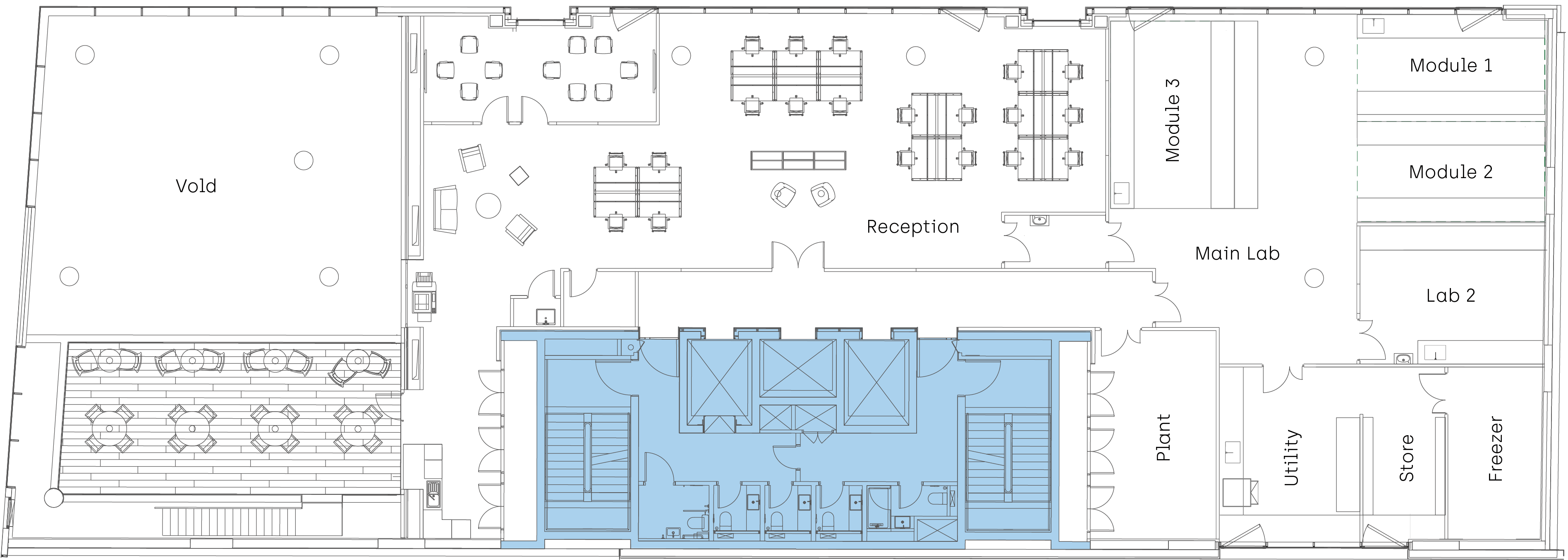5,924 SQ FT
552 SQ M
Last floor available, offering 5,942 sq ft of fully fitted office and Lab space
“We are pleased to lease further space at Rolling Stock Yard and continue our relationship with a cluster which has a number of distinct advantages for early-stage life sciences companies.
We place great importance in ensuring that our portfolio companies have access to modern facilities in attractive areas, and we have seen previously with both Gyroscope Therapeutics and Purespring Therapeutics that Rolling Stock Yard has the key ingredients that we believe are essential for success in early-stage biotech.”





5,924 SQ FT
552 SQ M
20 Desks
2 Meeting room
6 Breakout seats
5 Lab stations

Laboratory specification
Office specification
Building specification